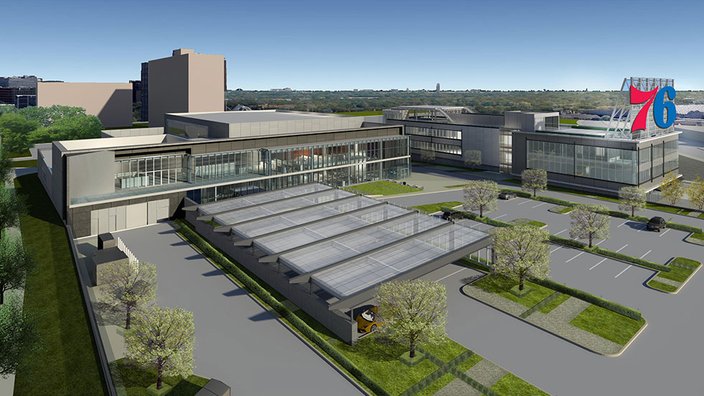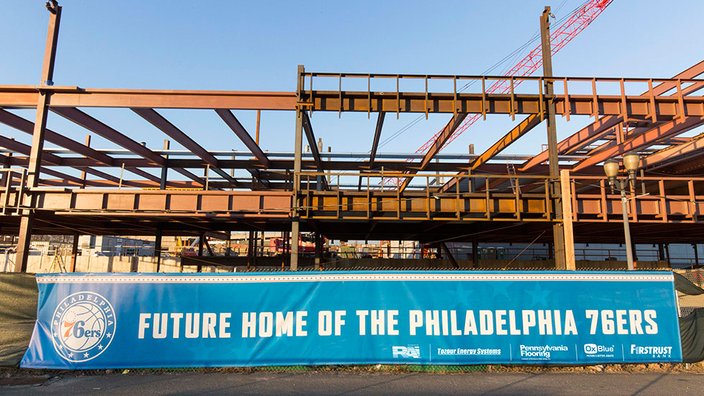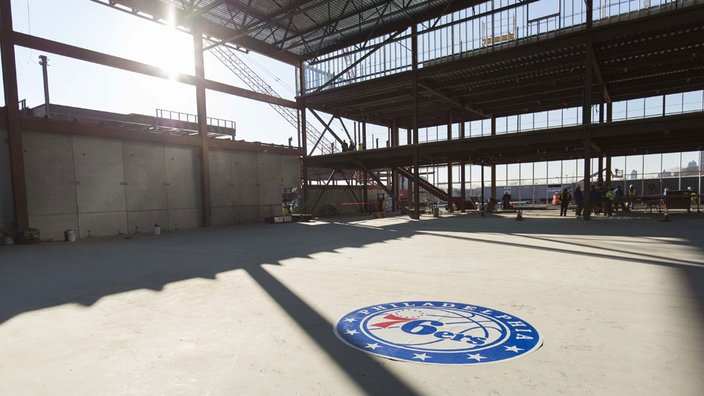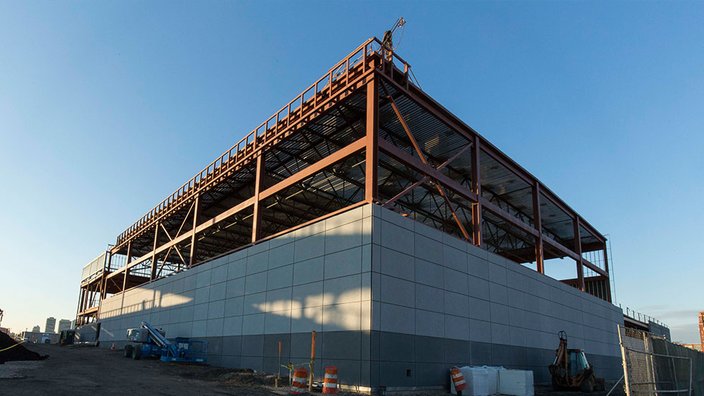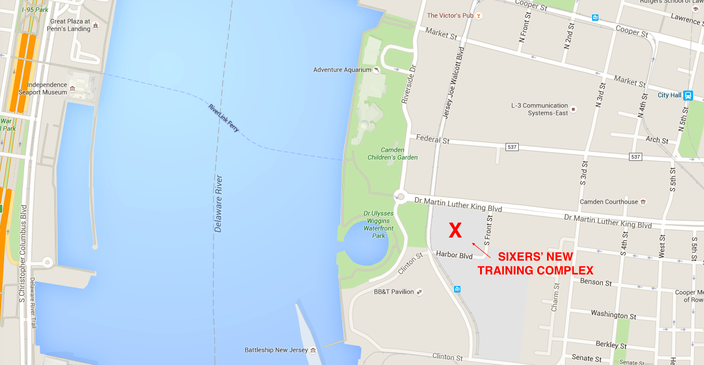
January 26, 2016
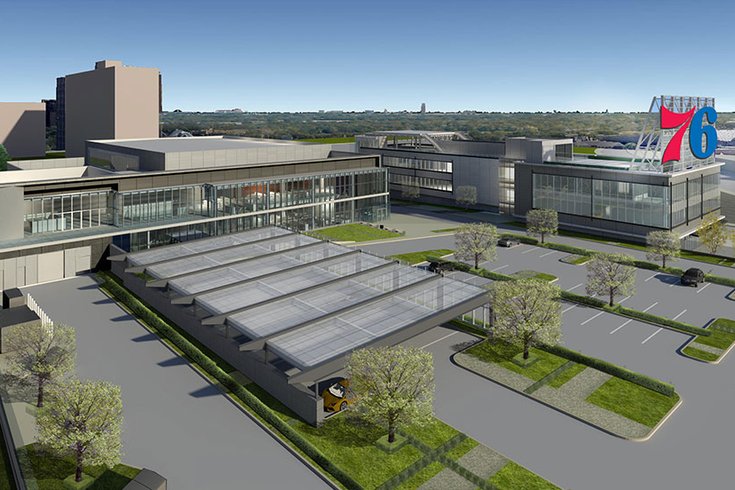 Artist rendering/via Sixers
Artist rendering/via Sixers
An artist rendering of what the completed complex will look like.
On Tuesday, the Philadelphia 76ers unveiled the first images and artist rendering of their future training complex in Camden. The 125,000-square-foot facility, the largest of it's kind in the NBA, will also host the basketball operations and business offices and is scheduled to open in the fourth quarter of 2016, the team said in a press release.
Here's a look at what the basketball side of the complex will include:
• 2 NBA regulation-sized courts
• 2,800-square-foot player locker room
• State-of-the-art performance, wellness, recovery, and hydrotherapy rooms
• 40-foot lap pool with a built-in hydraulic platform
• Player amenities, like a players-only restaurant, a private balcony and a film room
• Press room, for us media-types
As for the business operations offices, they will include media production studio, 7,000-square-foot roof deck, 10,000 square feet of mixed-use commercial space, and more, according to the Sixers. There will also be 4,000-square-foot sign outside the complex that will be visible from Philadelphia.
In all, over 250 people will work out of the new facility.
“In designing the basketball operations facility we pulled inspiration from the most cutting-edge sports medicine, wellness, and recovery practices from leagues, teams, and sport disciplines across the world,” said Sixers general manager Sam Hinkie. “We challenged ourselves to create a 24/7 destination for our players’ physical and mental needs. Two full side-by-side training courts with ten baskets to shoot on is the heart of the building. Amenities such as an exclusive, covered player’s entrance, a fully-stocked private restaurant, and a dedicated concierge will encourage year-round visits to the training facility, allowing our players to focus on the everyday training of their body and mind.”
On Monday, Philadelphia Business Journal reported that the Sixers will receive a $44M construction loan from Conshohocken-based Firstrust Bank. Last summer it was announced that the City of Camden would be giving the organization $82M in tax credits over the next 10 years in order to have the team build its facility on the waterfront.
The new complex will be located next to the BB&T Pavilion (formerly the Susquehanna Bank Center) and across from the Adventure Aquarium.
“I am extremely pleased with the progress of the new Sixers headquarters and practice facility,” said Camden Mayor Dana L. Redd. “Even more gratifying is the commitment the Sixers have already demonstrated and will continue to do so through various community engagement activities like volunteering to beautify our neighborhoods, holding basketball and cheering clinics, or simply connecting with our residents. As we move closer and closer to the completion of their new facility, I look forward to a promising long-term partnership with the Sixers.”
More information on the new facility, including a video, can be found at sixers.com/trainingcomplex.
