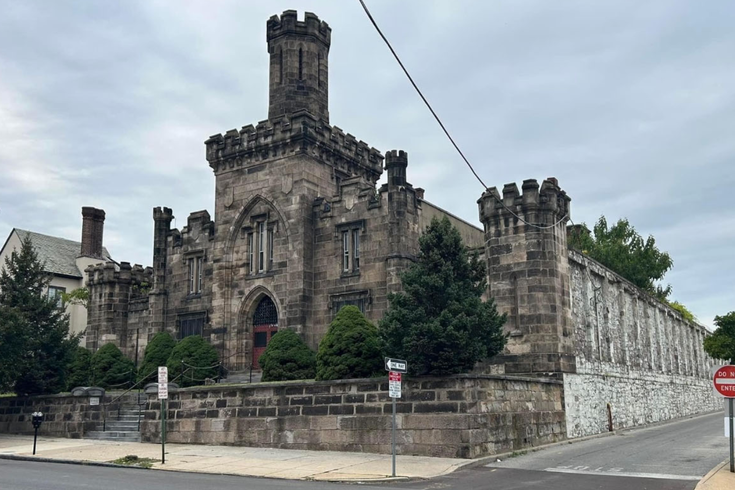
December 24, 2024
 Provided Image/Preservation Alliance for Greater Philadelphia
Provided Image/Preservation Alliance for Greater Philadelphia
The Airy Street Prison in Norristown was constructed in 1851 and designed by architect Napoleon LeBrun, who was inspired by Eastern State Penitentiary in Philadelphia. The vacant structure, owned by Montgomery County, could be redeveloped in the future. The county previously had planned to demolish the building.
The Airy Street Prison, a castle-like structure built in Norristown in 1851, could be spared from demolition with renewed restoration efforts in Montgomery County.
On Monday, county officials put out a request for interested developers to come forward with ideas to preserve and redevelop the decommissioned prison site. The Gothic Revival building, at 35 East Airy St., is a landmark in the heart of Norristown's central business district, only a short walk away from the county courthouse that was constructed around the same time. The property is owned by Montgomery County.
After past efforts to redevelop the site stalled, Montgomery County approved a $1 million demolition contract in July 2023. The county commissioners argued the county shouldn't invest in restoring a monument symbolizing the history of incarceration. But preservationist groups pushed back, prompting the withdrawal of the demolition plan last April in favor of exploring another path toward refurbishment.
Since the prison closed in 1986, the property has sat vacant and deteriorating. A report on the walled-in building's condition found it "in a state of disrepair" due to deferred maintenance and the partial collapse of one of its roofs in 2019. During the demolition planning last year, the county called the building a "crumbling, environmentally hazardous structure" that no longer represented the community's values.
Redevelopment requires a major investment to preserve the prison's architecture and repurpose the building for a sustainable use, county officials said. Developers are invited to share their visions for a public-private partnership that would limit public expenses toward the prison's restoration.
Montgomery County has laid out several goals for the redevelopment of the 2.8-acre site, which includes a county parking lot. Redevelopment would aim to preserve the most architecturally significant portions of the prison, develop county office space, and create other uses for the building that drive revenue for the county.
Depending on the proposals received, future ownership of the site could remain with the county or be split into subdivisions for any newly constructed buildings. The county also could own the site and lease portions of it out for amenities.
Originally called the Montgomery County Prison, the structure was designed by architect Napoleon LeBrun and inspired by Eastern State Penitentiary in Philadelphia's Fairmount neighborhood. LeBrun's best-known buildings in the Philly region include the Cathedral-Basilica of Sts. Peter and Paul and the Philadelphia Academy of Music. The prison in Norristown was built with turrets and an 85-foot-tall guard tower that marks the municipality's skyline.
During its early years of operation, the prison had space for 40 inmates. It was the site of several public executions, including the hanging of a pair of robbers who killed a cobbler in East Norriton in 1909. When the prison expanded in the early 20th century, conditions became overcrowded and the county faced scrutiny for its treatment of inmates.
The prison sits within the Central Norristown Historic District, which is on the National Register of Historic Places. Over the years, there have been various failed proposals to convert the structure into housing, a hotel, a cultural center or a potential expansion to the Elmwood Park Zoo.
The county views the potential redevelopment of the prison as a way to build on other projects in the vicinity, including the construction of a new County Justice Center that will be completed a block away from the site next year.
Developers have until April 15 to respond to the county's request for ideas to develop and preserve the prison.