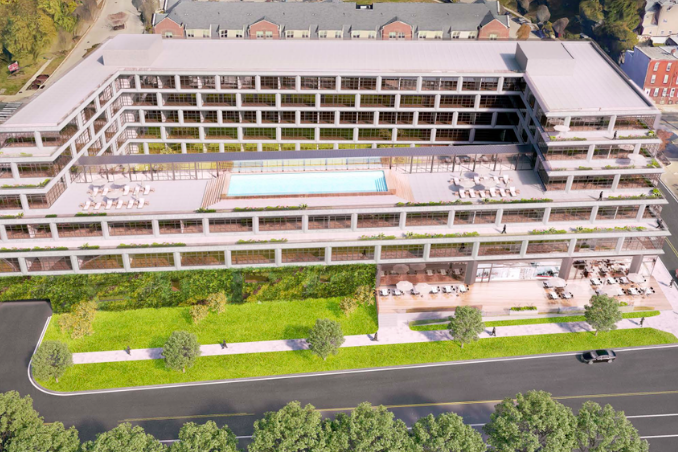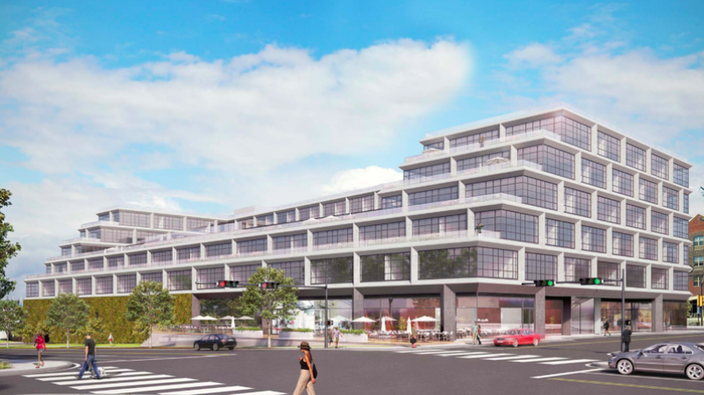
May 18, 2016
 Source/Onion Flats Architecture
Source/Onion Flats Architecture
Rendering of Ridge Falls proposal at 4300-4326 Ridge Ave.
Developers behind the Ridge Falls project in East Falls revealed updated renderings Wednesday of their mixed-use residential project along Kelly Drive and Fairmount Park.
The new proposal, led by Grasso Holdings and designed by Onion Flats/Morris Adjmi, features a total of 206 one-bedroom and two-bedroom units on six floors, with an additional 20,188 square feet of commercial space.
Located at 4300-4326 Ridge Ave., the project now has a much more striking look than previous renderings still posted at Onion Flats' website. The green roof and solar panels are now less conspicuous, while the colorful facades have been replaced with a more uniform color scheme and a tapered stacking of each floor. Revisions to the plan, originally set to be completed in 2014, became necessary in part because PennDOT and the Philadelphia Streets Department imposed new access requirements.
 Source/Onion Flats Architecture
Source/Onion Flats ArchitectureRendering of Ridge Falls proposal.
The Civic Design Review Board is scheduled to assess the proposal on May 31 at 1 p.m.