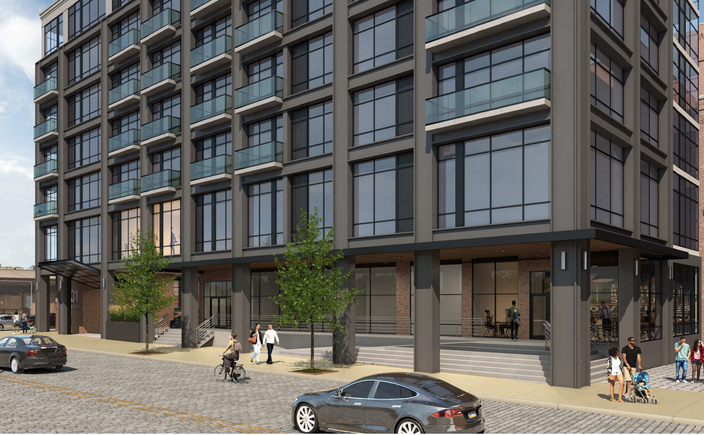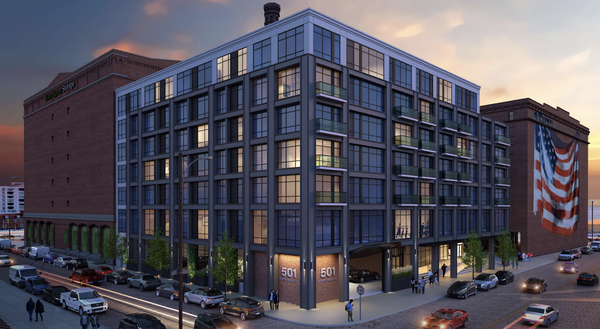Multiple plans are underway for the former Philadelphia Warehousing & Cold Storage complex on Columbus Boulevard, a landmark building that was added to the city's historic register in 2021.
- MORE NEWS
- 46-story apartment tower proposed atop CVS in Center City
- 149-unit apartment building proposed near the Rail Park in Callowhill
- Atlantic City to move ahead with Formula One racetrack project at Bader Field
Due to the protected status of the structures, all future development plans at the site must be approved by the Philadelphia Historical Commission. There are several buildings on the property at 500 N Christopher Columbus Blvd., which is bounded by Front Street to the west and Spring Garden and Noble streets to the north and south. The complex was constructed between 1891-1910, utilizing the old Pennsylvania Railroad infrastructure built along either side of the former Beach Street.
The refrigerated and dry storage space remained in operation until 2019, when the facility was shut down and the property was sold. Since then, there has been some interior demolition and equipment removal. Plans to restore the building for residential use have come into focus over the last two years.
One of the proposed projects is a seven-story, 97-unit apartment building at 501 N Front St. that would occupy the southwest corner of the property at Noble Street. The facility's old boiler house currently stands there. The historical commission determined that the boiler house does not contribute to the historic significance of the property, but the smoke stack would remain if final approval is granted for demolition and construction at an April 14 meeting.
Renderings from JKRP Architects show a modern building that would be located within walking distance of SEPTA's Spring Garden Station on the Market-Frankford Line. The proposal includes 22 parking spaces and ground floor commercial space.

This is one of three plans taking shape at the warehouse complex. The owner also has proposed rehabilitating the structure at Delaware Avenue and Front Street for a 96-unit apartment complex. Zoning permits were issued in February to change the building's use to residential. One of the key questions facing the historical commission on the project will be what to do about the American Flag mural on the exterior of the building's south wall. The 9/11 mural painted by Meg Saligman is a beacon for those traveling into the city on I-95.
A third project calls for 62 apartments on a portion of the property at Front and Spring Garden streets.
The three projects sit an area of the city at the edge of Northern Liberties that will see hundreds of new units built in the years ahead, including projects at the former Festival Pier venue and Greyhound bus terminal.

