
October 23, 2024
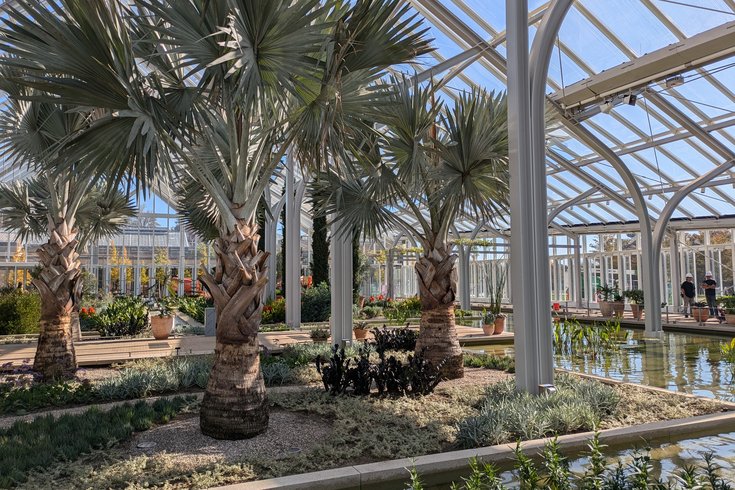 Michaela Althouse/PhillyVoice
Michaela Althouse/PhillyVoice
Longwood Reimagined, a nearly decade-long construction project for the Chester County gardens, opens next month. The renovations include a new 32,000-square-foot conservatory, above.
After nearly 10 years of work, Longwood Gardens is almost ready to unveil its modernization project, and the Kennett Square horticultural attraction gave media a sneak peek of the $250 million renovation on Tuesday.
Longwood Reimagined, which will be open to the public on Nov. 22, includes a new conservatory, bonsai home, office building, restaurant and events space, plus a revamped waterlily display and upgraded overlook for its fountain shows.
"[We've re-envisioned] Longwood as a place where, rather than building one garden and building after each other, building maybe a collection of gardens, like a charm bracelet," said Marion Weiss of Weiss/Manfredi, the designer on the project.
The largest part of the renovation is the new, 32,000-square-foot West Conservatory, a glass building for plants that features a Mediterranean garden. Over 70 species fill the space, including citrus shrubs, yuccas, aloes and multiple tree groves set next to waterways and mini fountains. Mimicking clouds, hanging baskets are filled with burrows tail, seasonal flora and greenery.
Unlike the original conservatory that was built in 1921 and focuses on seasonal beauty so there's always something in bloom, this new facility will be more of a permanent garden that will be in full bloom for part of the year and other times it will be celebrating texture above blossoms.
"The garden is really based on this carpet of Mediterranean plants sourced from all five of the Mediterranean ecotones across the globe, and they create a diagonal carpet across each of three islands," said Kristin Frederickson, principal landscape artist of Reed Hilderbrand.
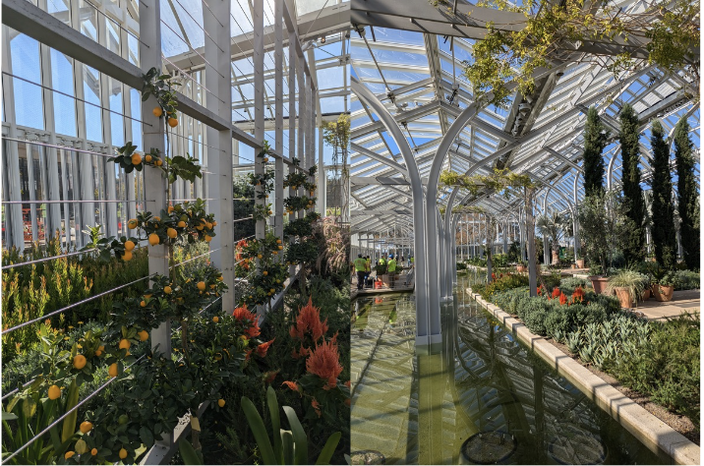 Michaela Althouse/PhillyVoice
Michaela Althouse/PhillyVoiceKumquat trees (left) climb up a trellis in the conservatory. To the right, Cypress trees and succulents line one of the water features.
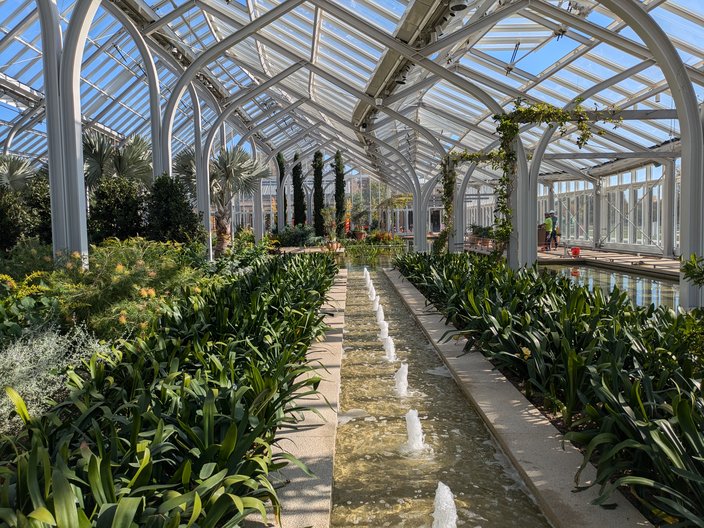 Michaela Althouse/PhillyVoice
Michaela Althouse/PhillyVoiceA look inside the West Conservatory.
The structure, sitting on a former parking lot, is shaped like the mountains of Chester County's Brandywine Valley, which Longwood calls home. Its beams are curved to look like tree branches. The large rain gutters on top capture and store water underground for drought seasons. The glass itself is outfitted with a small dot pattern to prevent bird strikes, and there are geothermal vents or "earth ducts" on the walkways to keep visitors cool.
Project designer Michael Manfredi said they wanted the new structure to be aware of the greater landscape and showcase it.
"It offers a different paradigm and, what we hope, enters into a conversation with the historic conservatory without losing its own DNA," he said.
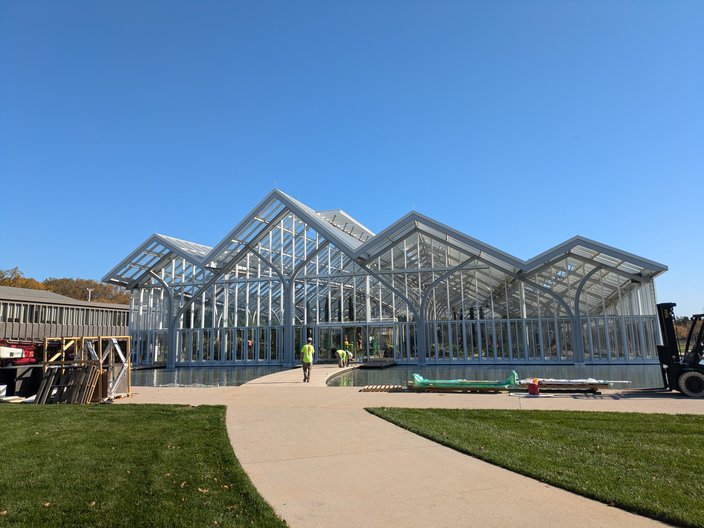 Michaela Althouse/PhillyVoice
Michaela Althouse/PhillyVoiceThe new conservatory is shaped like mountains with beams that resemble trees, honoring the area around the gardens.
While the conservatory was the largest undertaking, the most meticulous might have been the decision to move Longwood's tropical Cascade Garden, which was designed by Roberto Burle Marx and opened in 1993, about 500 feet. To do this, the staff 3D scanned the garden twice — once with plants and once without — to better understand the masonry. Each stone was numbered, placed on a map and put back in exactly the same place in a new 3,800-square-foot glass house, minus 16 inches of elevation to adhere to Americans with Disabilities Act guidelines.
Beside the Cascade Garden, the outdoor water feature for lilypads known as Waterlily Court was also refurbished. On its other side is an outdoor bonsai garden with seating, plus cherry and ginkgo trees.
The bonsais will be tended to in a potting shed next to the garden, one of the original buildings constructed by Longwood creator Pierre S. du Pont. The three-story building, which includes the original rail system du Pont installed so carts wouldn't damage building corners, also got a face-lift in the renovation and will be open to the public for classes and workshops.
"One of the most important aspects of the master plan was to determine what to save and what couldn't be saved," Manfredi said. "This little jewel, it's very modest, it doesn't have the grandeur of the conservatory that Mr. DuPont was so proud of, but we thought this was something that was a bit of gem."
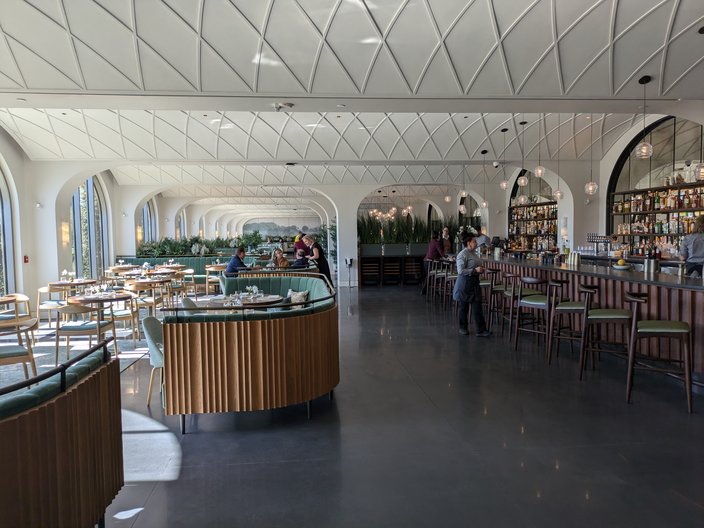 Michaela Althouse/PhillyVoice
Michaela Althouse/PhillyVoiceThe new restaurant at Longwood Gardens, called 1906, seats 240 people and has space for private dining.
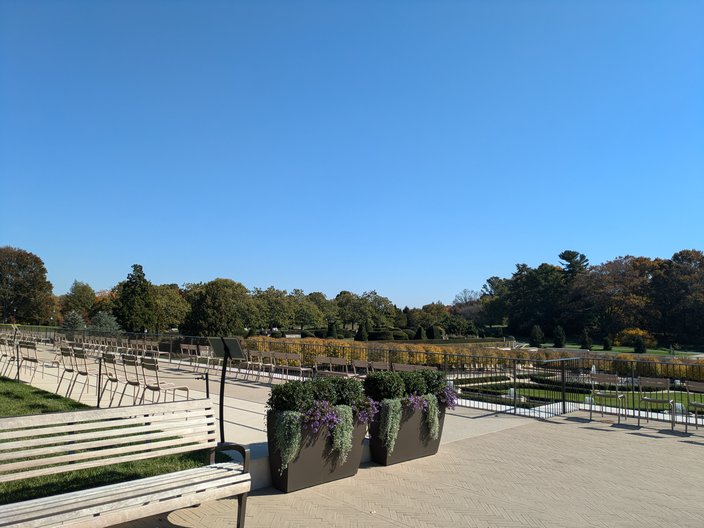 Michaela Althouse/PhillyVoice
Michaela Althouse/PhillyVoiceThe renovations include a new seating area and view of the Fountain Garden.
Outside the showpiece Fountain Garden, where Longwood hosts popular light and water shows, crews dug out a 400-foot retaining wall and repurposed thousands of cubic yards of soil in a nearby meadow. Inside is the new and expanded home of its restaurant and bar, called 1906, with 240 seats and private dining rooms (and an herb garden), plus a 200-500 person space for wedding receptions and corporate events. Bleachers were replaced with chairs and 500 feet of steps for flexible seating for the shows.
"This project deeply resonates with our incredible belief that the cross-disciplinary worlds, that have often been separated between art and architecture, engineering and ecology, horticulture and history, are truly sustainable and interdependent goals," Weiss said. "Working with Longwood on this has been a dream come true."